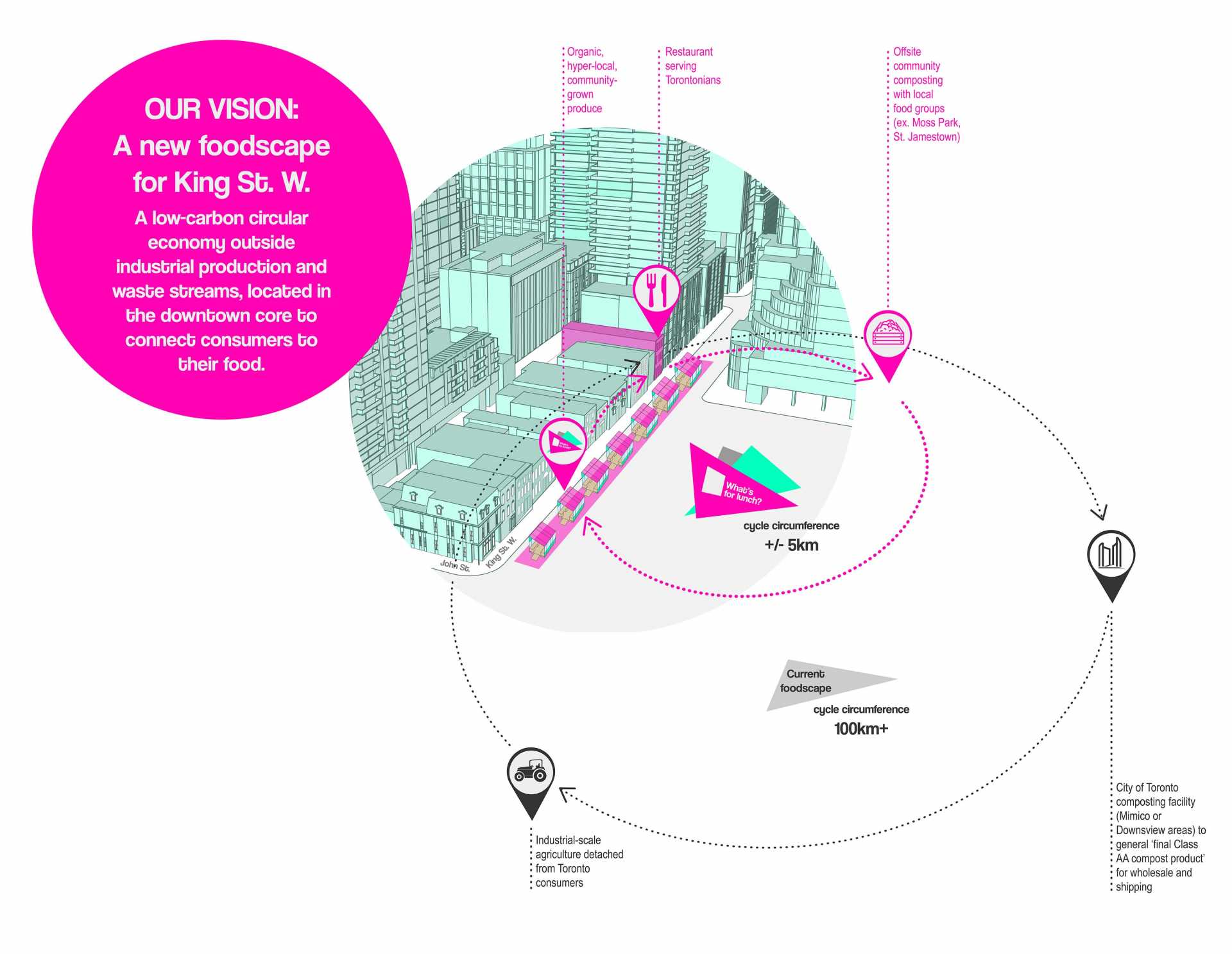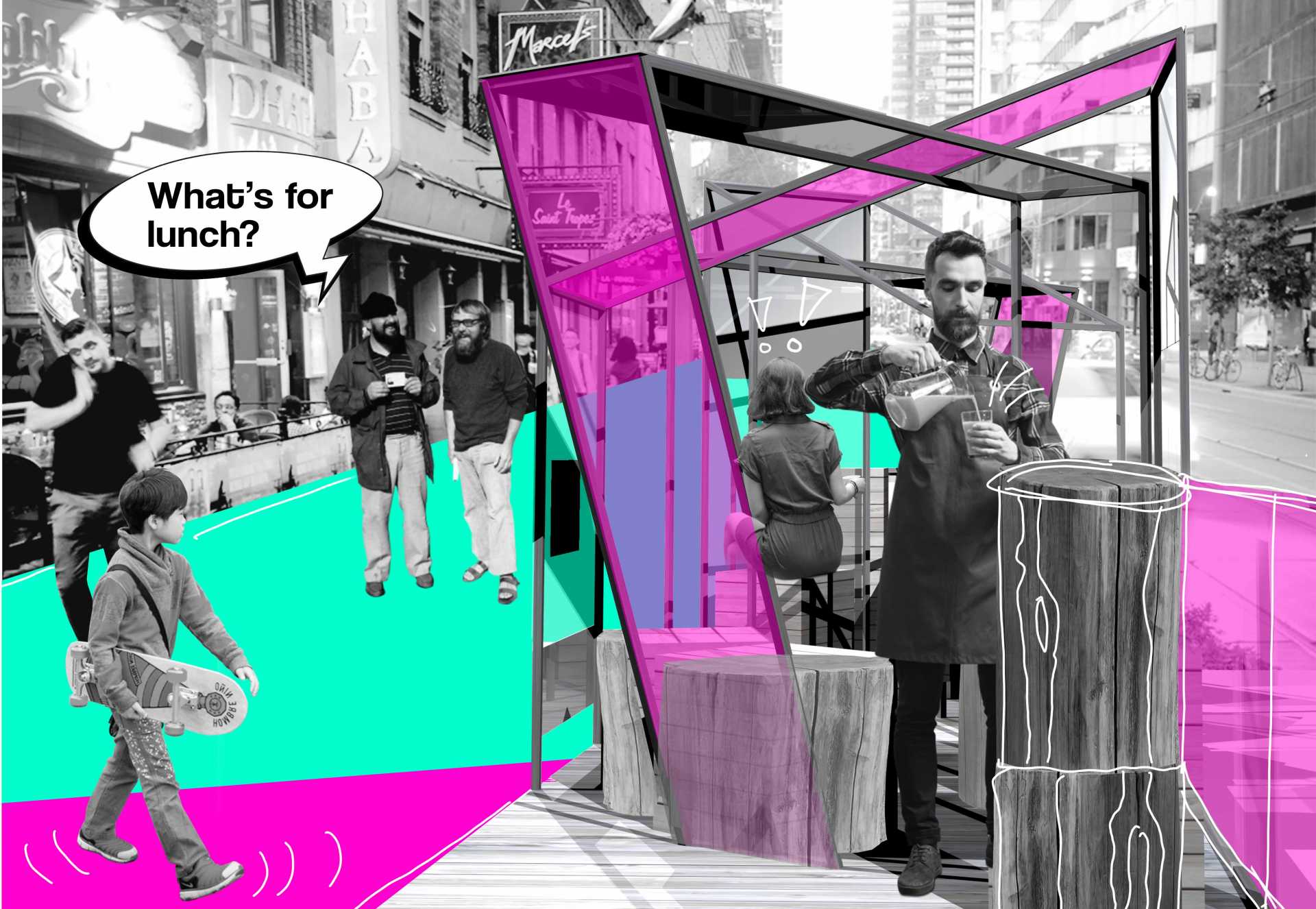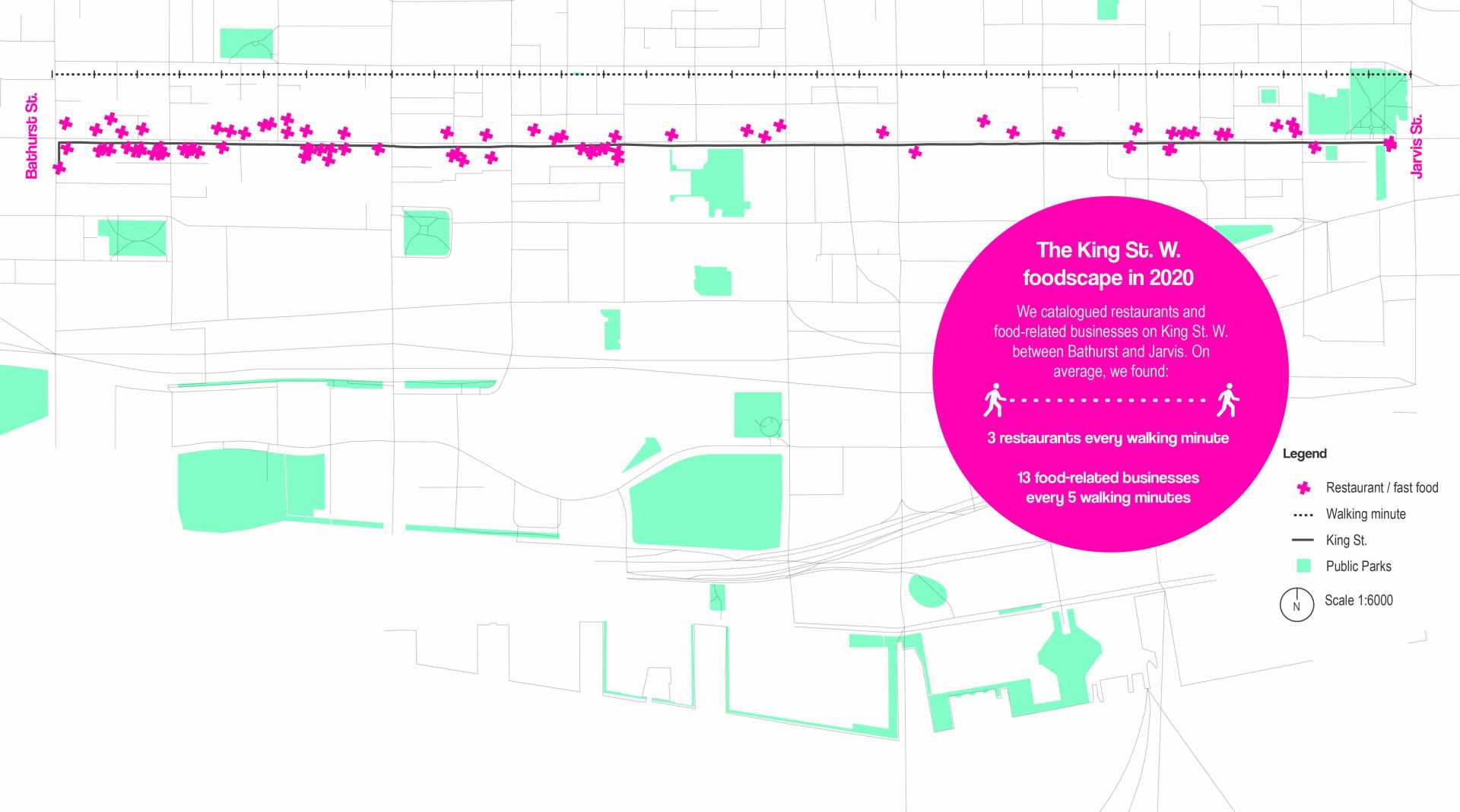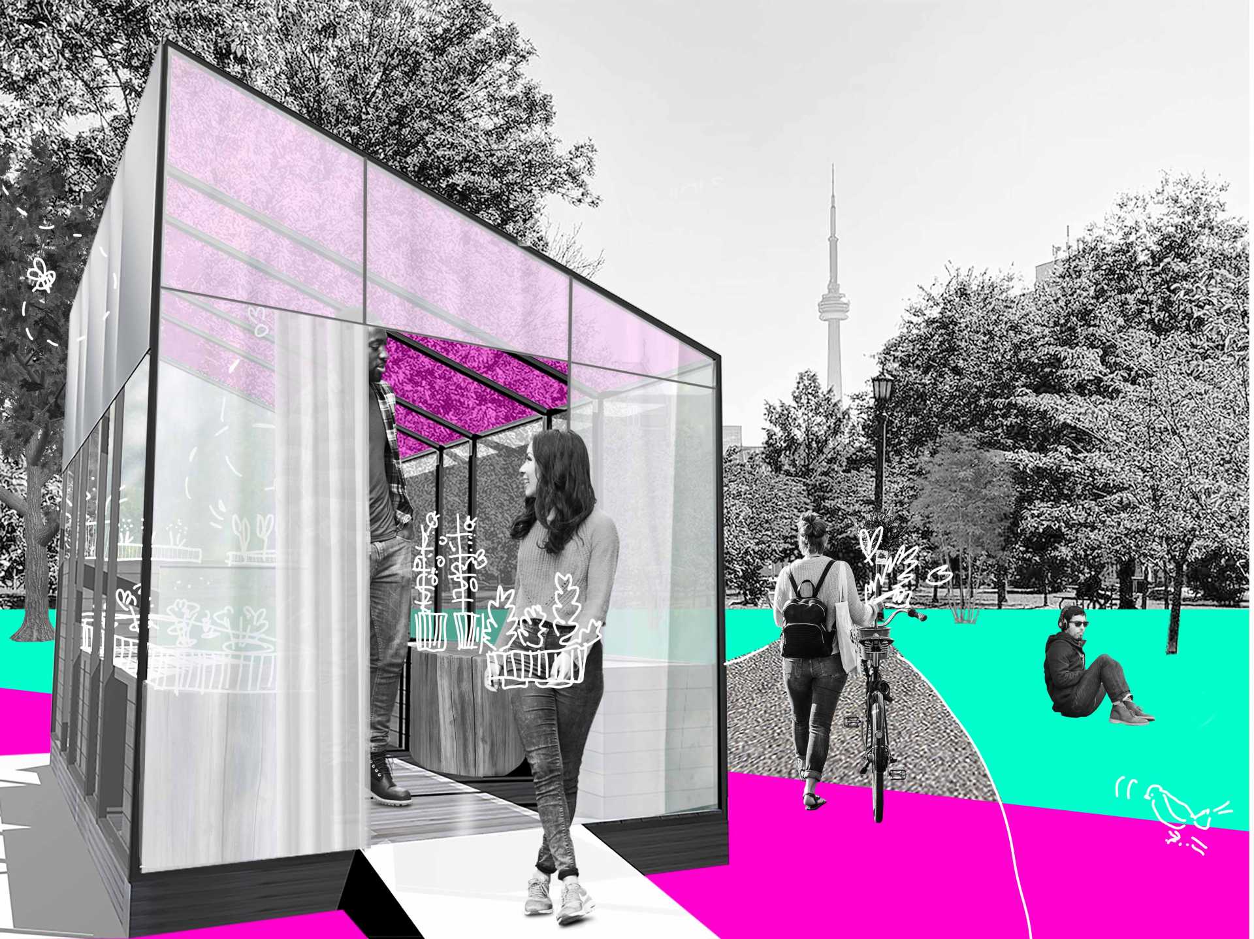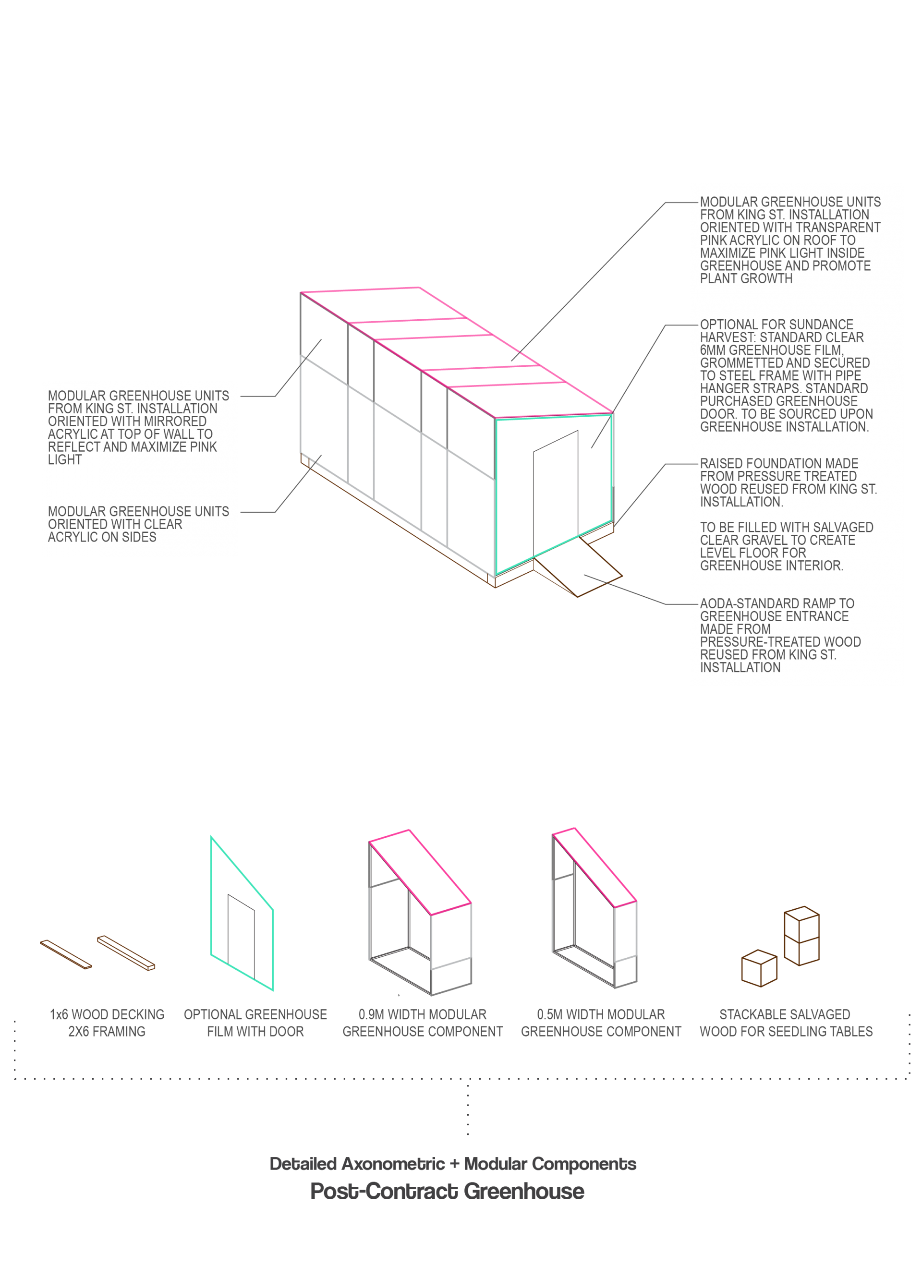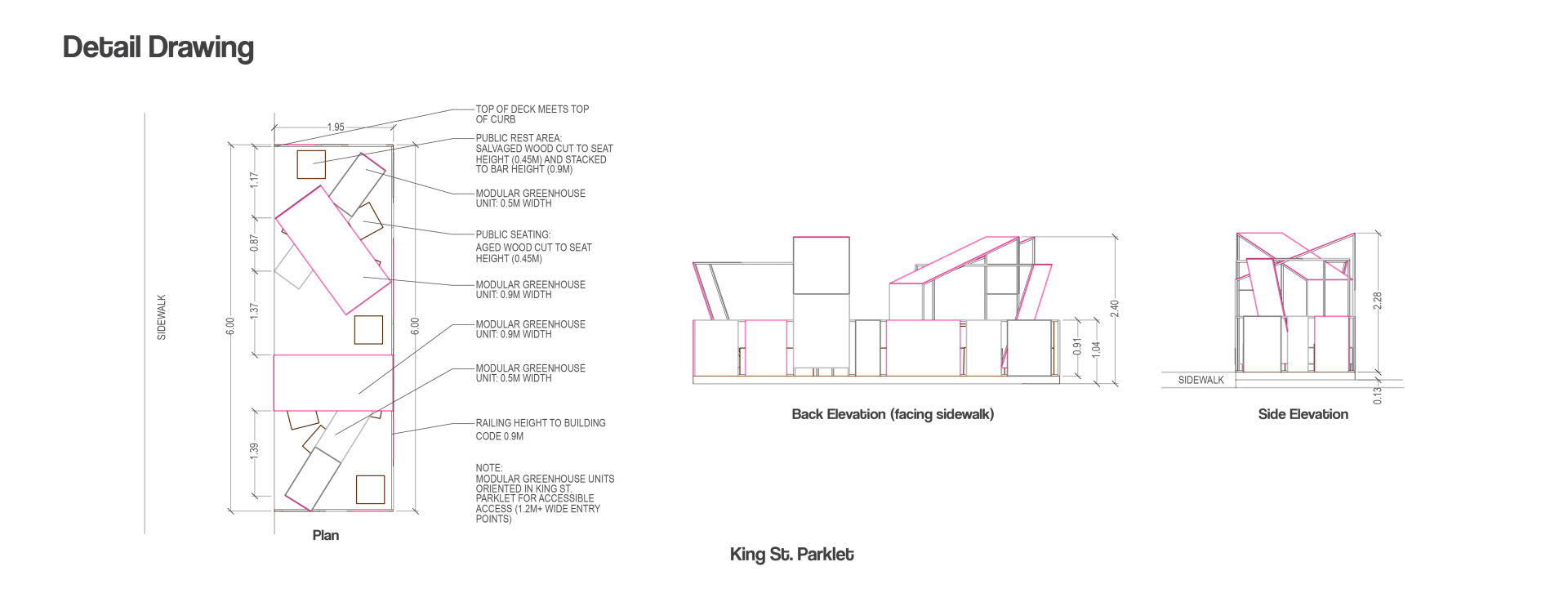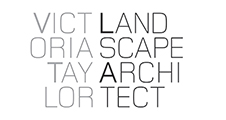WHAT’S FOR LUNCH? REIMAGINING A LINEAR FOODSCAPE.
CONCEPT SPACES / PUBLIC SPACE / URBAN INTERVENTIONS
‘What’s for lunch?’ is the one single thought that joins people together on the street every day at 12 noon, and is also the title of our entry to the King Street West Temporary Parklet competition; an open call to local designers to consider Toronto’s new policy to support a circular economy with a series of temporary installations in parking spaces. Our proposal seeks to reimagine local linear foodcapes for the circular economy by designing a sidewalk intervention that physically disrupts the linear flow of people along this site boundary: a 2.5km stretch of King Street and an active foodscape of restaurants (58), cafes (10), bars (12), and grocery stores (1) where the options for food face us roughly every 30 metres (that’s every 36 seconds!). We asked ourselves:
What design intervention for a public space would disrupt people during the lunchtime flow while also disrupting our thinking about the linear food system that generates waste at every stage: including growth, production, transportation and end use?
What type of temporary community space could inspire us to think differently about food and how it gets to our plates (or, takeout containers!) and inspire a different way of interacting with our daily food habits which is more about community life, shared learning, circular economy, and sustainable consumption?
With Toronto-based Park People as community liaison, our team designed a modular greenhouse to a scale that, when deconstructed into its framework pieces, is reinstalled within the King Street parklet dimensions as a striking, and durable public artwork and a place to pause and inspire conversation around what we eat. Using pink acrylic as part of the panelling of the modular greenhouse forms, the installation triggers curiosity by leaning into research showing that “pink” light – a mix of red and blue wavelengths – helps plants grow more efficiently, with less energy. At the end of the King St project, the modular framework pieces would be dismantled and reinstalled into a city park to support a community-engaged agricultural program.
TEAM
Design/Project Management – VTLA
Design/Fabrication – MTK Fabrication
Community Liaison – Park People
Structural Design – Blackwell Structural Engineers
In partnership with the City of Toronto
CATEGORY
Concept Spaces / Public Space / Urban Interventions
YEAR
2020
LOCATION
King St. West (from Bathurst to Jarvis Streets)
