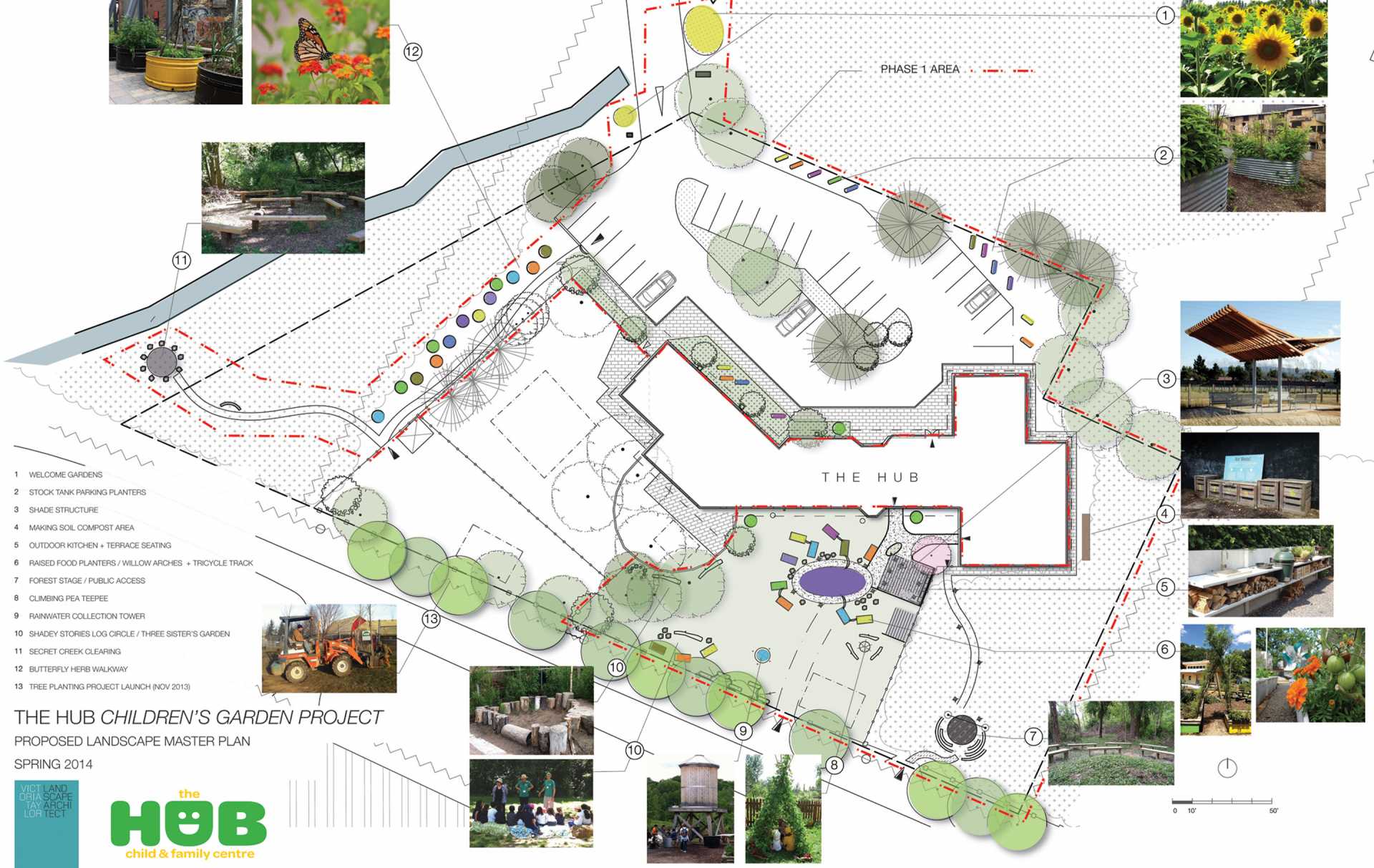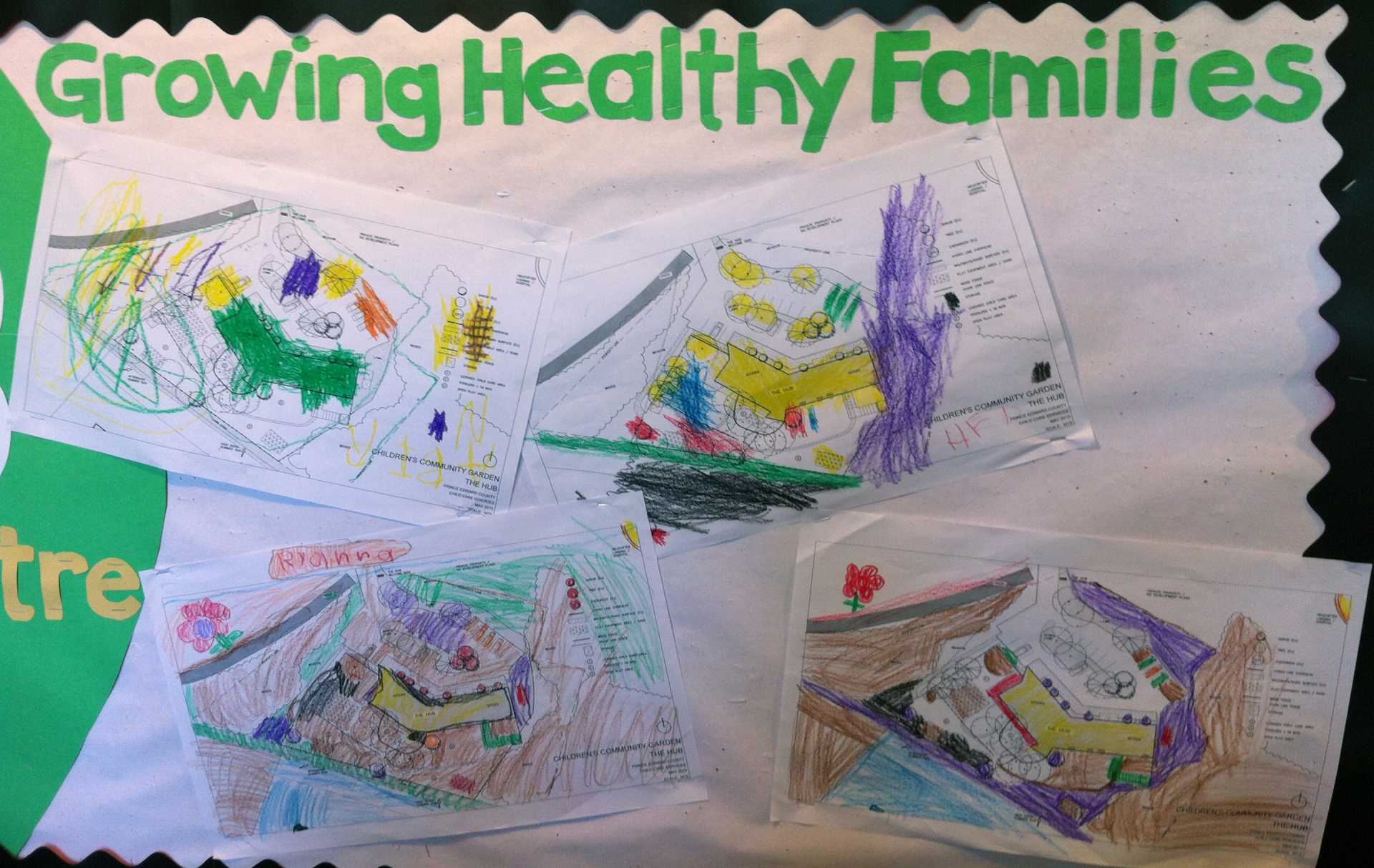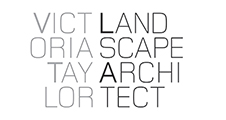THE HUB CHILDREN’S GARDEN
DESIGNED GARDENS / MASTER PLAN DESIGN
VTLA, in collaboration with the Hub Child + Family Center, led a collaborative, participatory process – with design and programming input from the local community, staff, parents and the children – to explore new learning and play opportunities for 0-6 year olds on the Centre’s existing 1 acre property located in Picton, ON. With a mandate to animate the site to grow and harvest food for meals, and using materials and skills from the community, the master plan features a covered outdoor kitchen and raised beds around a tricycle track. In addition, the plan pushes beyond the chain link fence with paths leading through the adjacent forest to a community performance stage and to a secret storytelling area connecting to nearby Mosquito Creek. Environmental learning elements include composting, rainwater collection, and a diverse selection of new tree plantings to create new areas for shaded outdoor learning.
TEAM
Hub Child + Family Center – staff, children and families
Scott Wentworth Landscape Construction
CATEGORY
Designed Gardens / Master Plan Design
YEAR
2010 — 2011 — 2013
LOCATION
Hub Family + Child Services Centre, Picton, ON


