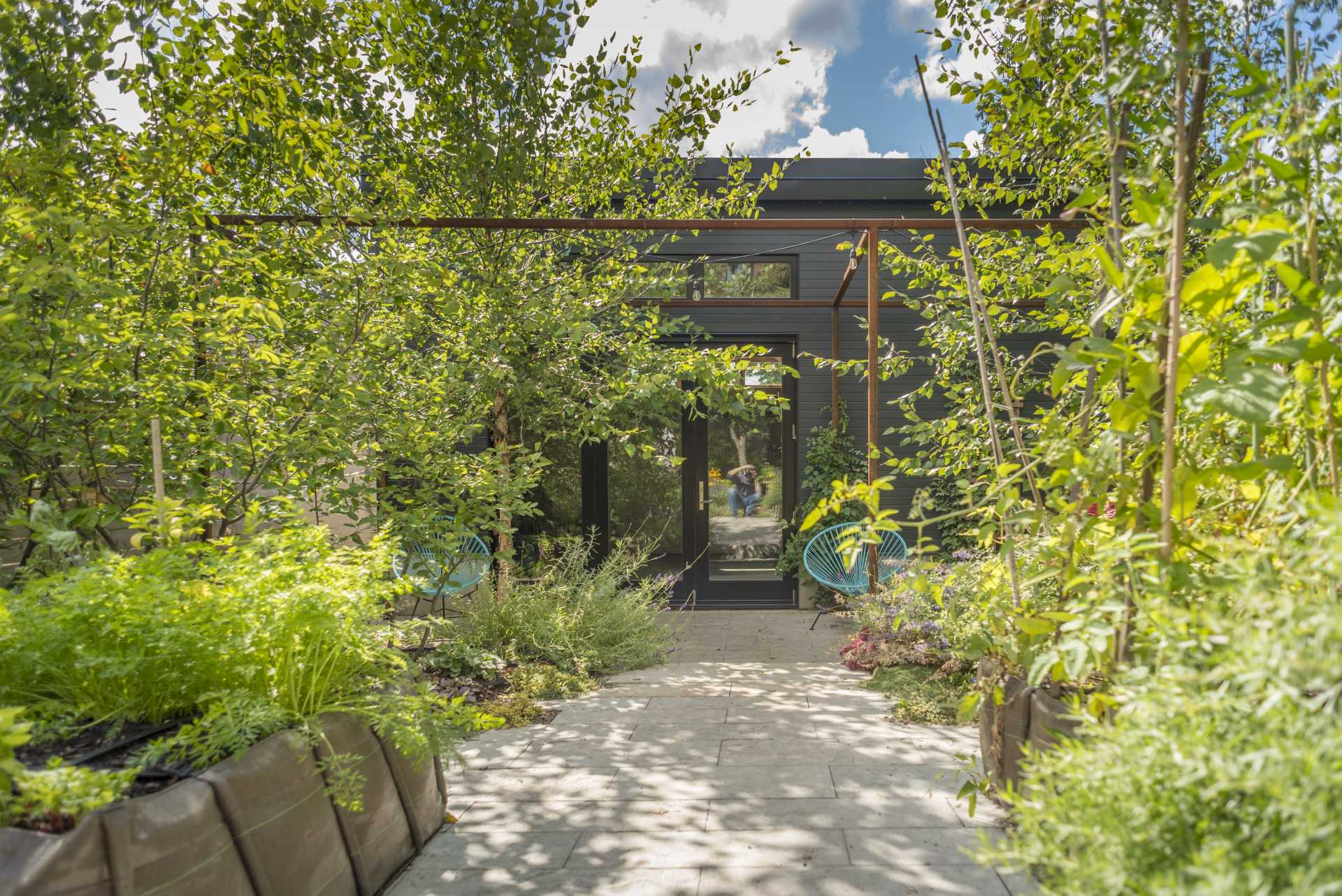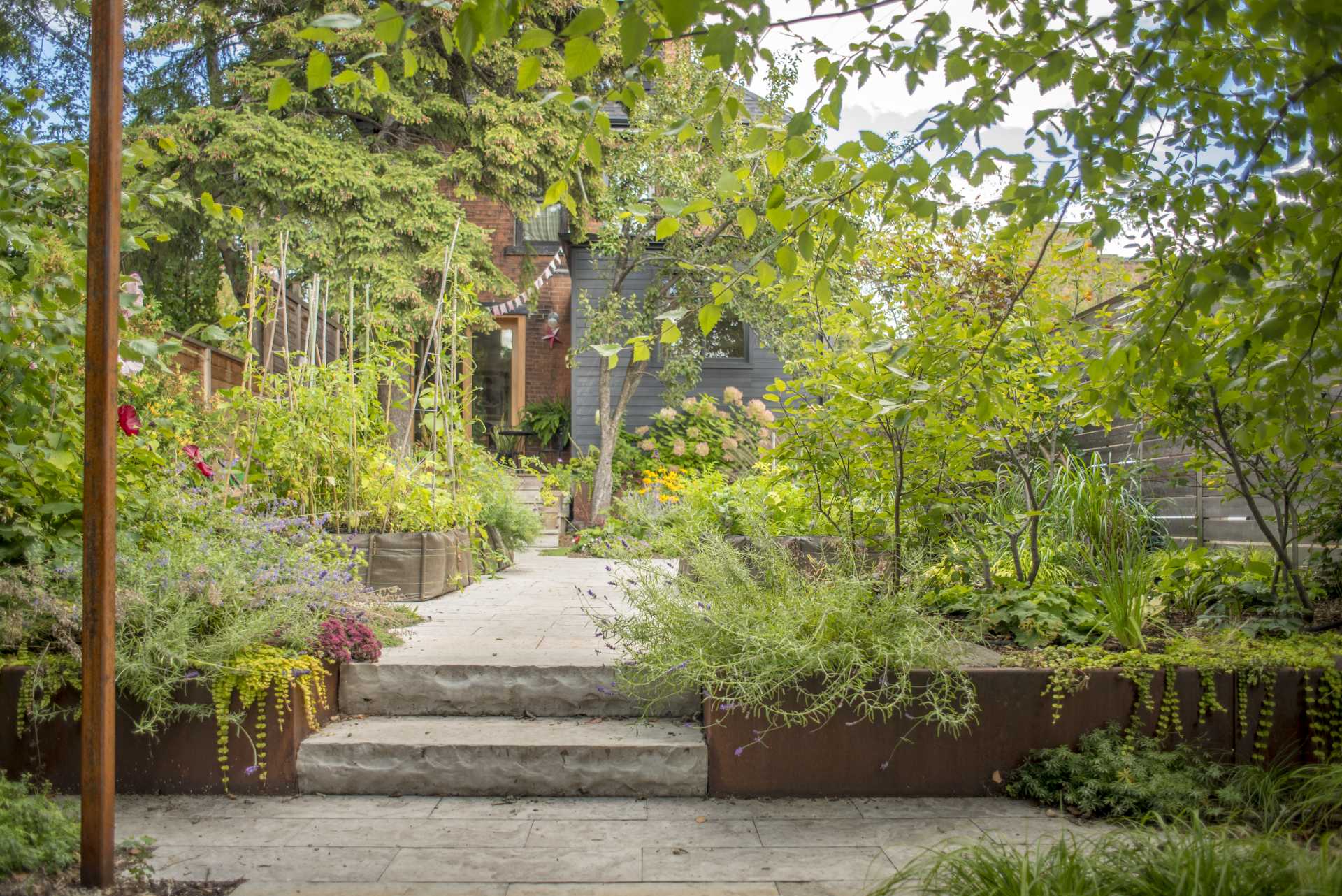SORAUREN
DESIGNED GARDENS
A central stone walkway that narrows and widens provides a thematic link to unite a multifaceted design brief for a sloping, west end property. The variable stone areas and a tiered grading design creates zones with overlapping programming for planting, entertaining, growing food, and dining.
A lower terrace outside a newly renovated laneway garage/photographer’s studio is an extended entertaining area defined by a steel arbour, poplar trees and shade understory plantings. A central area features perennials and raised food gardens to take advantage of west facing light. Closer to the house, the elevated kitchen walkout steps down onto a second terrace area for the BBQ. Custom steel planters add interest with structural plantings against the house.
TEAM
Landscape contractor – Ecoman
Metal fabricator – Ken Roy Johnson
CATEGORY
Designed Gardens
YEAR
2016
LOCATION
Toronto


