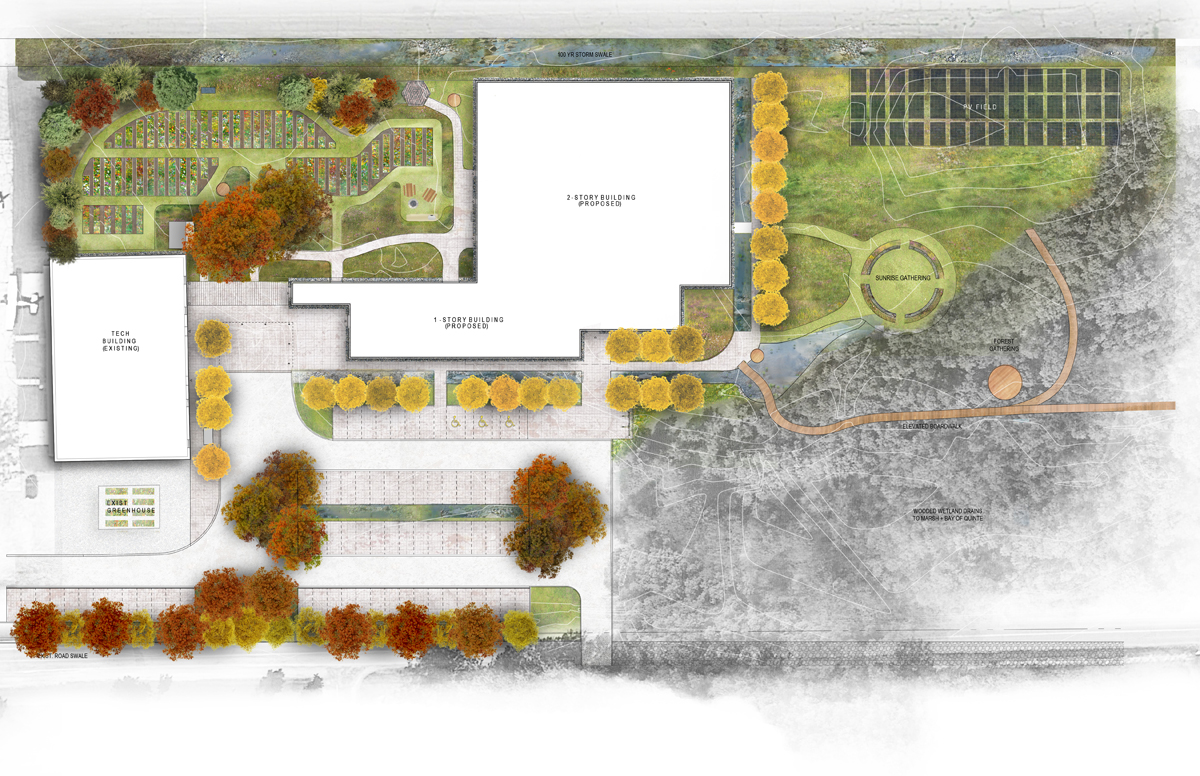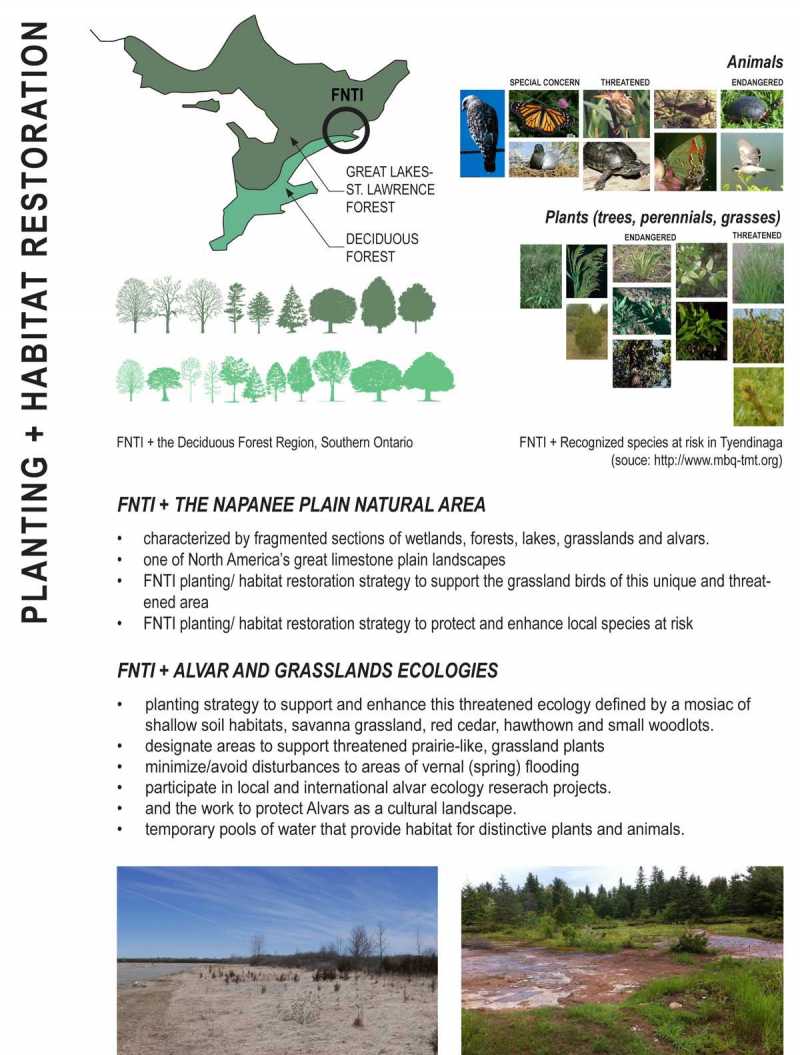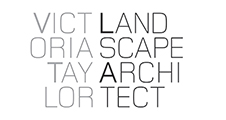FIRST NATIONS TECHNICAL INSTITUTE
MASTER PLAN DESIGN / PUBLIC SPACE
VTLA joined Montgomery Sisam Architects and a multi-disciplinary design team of engineers and sustainability consultants as the project landscape architect to design the new location for First Nations Technical Institute (FNTI), an Indigenous-owned and governed post-secondary institute at Tyendinaga Mohawk Territory on the Bay of Quinte, Ontario. The new Administration and Academic Building project is an important part of FNTI’s ongoing efforts to grow capacity, enhance student experience, and advance a First Nations-specific research agenda in areas such as indigenous food sovereignty, community development, environmental sustainability and social entrepreneurship, all of which are integrated into the landscape strategy.
The new state-of-the-art Net Zero facility is designed to contribute to the long-term stewardship of land, natural resources and mitigation of global climate change under the following Design Guiding Principles : Wellness for people, building and the planet, Building in harmony with the eco-system, Long term flexibility and adaptability, Reciprocity with Nature and Endurance and longevity. To support these principles, the landscape strategy continues the rich stories of this site as a celebration of water and place and centers around the restoration of the existing site and reciprocity between the landscape and those who inhabit it. Situated within the Quinte region watershed drainage basin, the site-specific strategy is informed by the land patterns, soils, ecologies and hydrology of the Moira, Napanee and Salmon rivers and their tributaries.
VTLA proposes a biologically diverse landscape that provides space for food production, gathering and land education, featuring landscape elements including a sunrise healing garden, food gardens, roof water collection, topographic windbreaks, alvar ecology restoration, low impact development stormwater design and placemaking interventions through an adjacent wetland. Water forms a key part of this vision, and is allowed to permeate the ground, pass through the site, is featured into an interior green wall and filters beyond the site to adjacent wetland systems. Tree planting is used strategically to shelter the new building from the sun and wind as well as mitigate sound and air pollution on the site. Plants are selected to restore habitat and protect the habitat of at-risk species.
TEAM
Montgomery Sisam Architects
Mulvey + Banani International Inc.
Entuitive
Rivercourt
David Hine Engineering
Integral Group
CATEGORY
Master Plan Design / Public Space
YEAR
2018 — 2019 — 2020 — Ongoing


