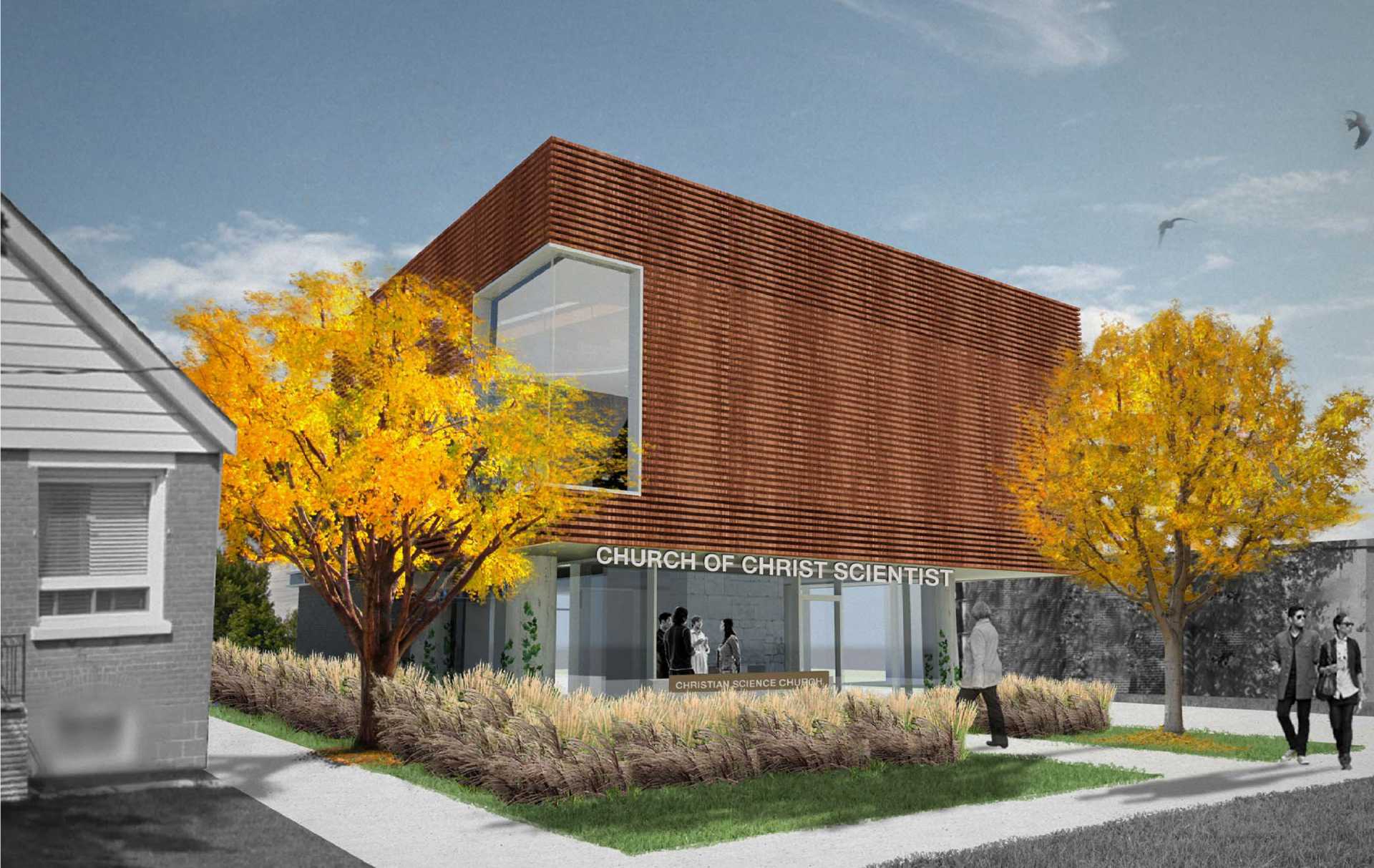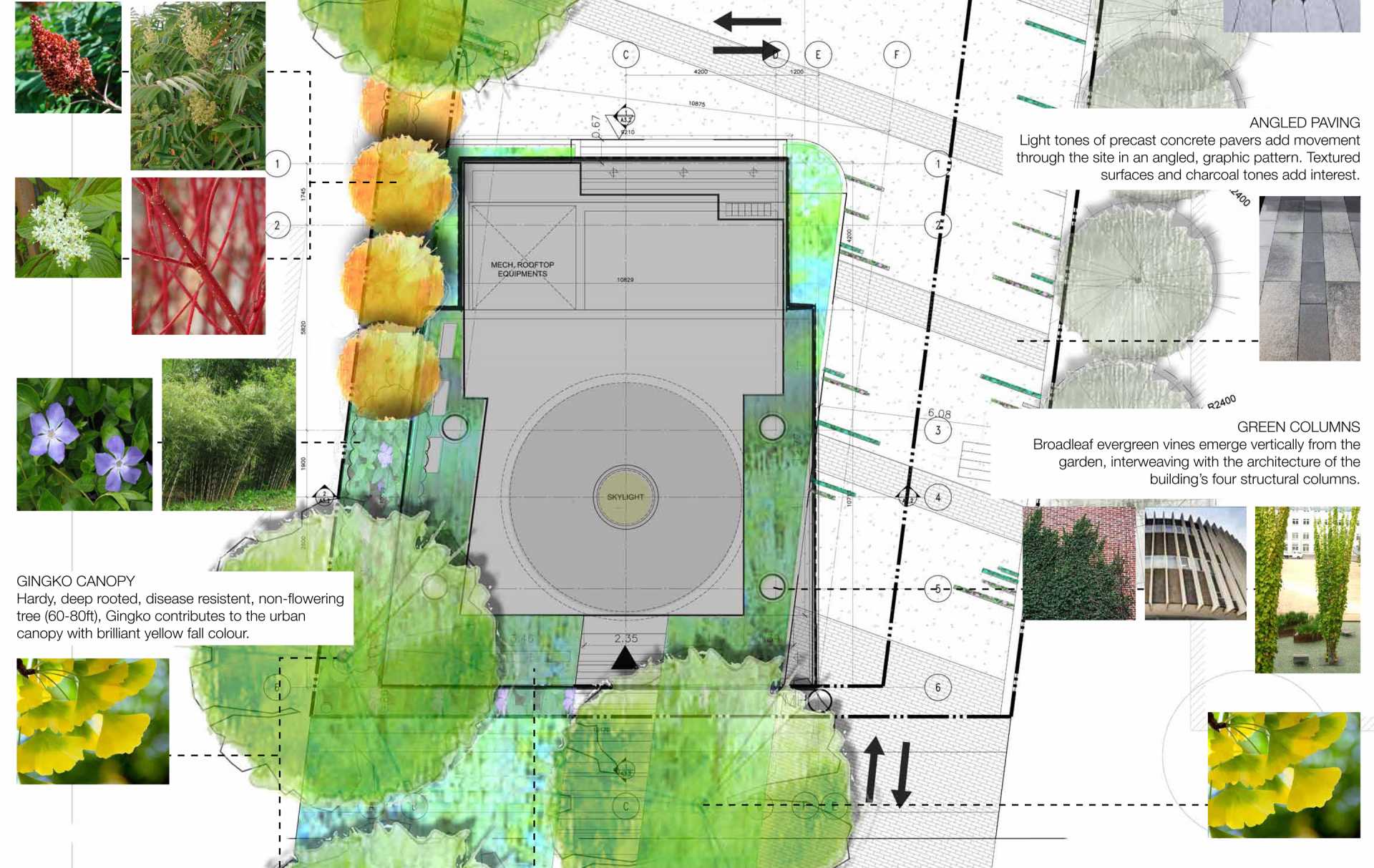FIFTH CHURCH OF CHRIST SCIENTIST
DESIGNED GARDENS
Concepts of permanence, permeability and ‘creating a building within a garden’ inspire the design for this place of worship. Under a canopy of Gingkos a layered planting of Rhus typhina, Betula papyrifera, Acer palmatum, Cornus sericea, Juniperus and Panicum offer foliage variety, texture and a vibrant seasonality viewed through the glass walls of the public Christian Science Reading Room.
TEAM
Project landscape architect with:
Lead project architect – CS+P Architects
Associate architect – William Woodworth
Civil engineer – SCS Site Services Design
Electrical engineer – Summit Engineering
CATEGORY
Designed Gardens
YEAR
2012 — Ongoing
LOCATION
Toronto (North York)


