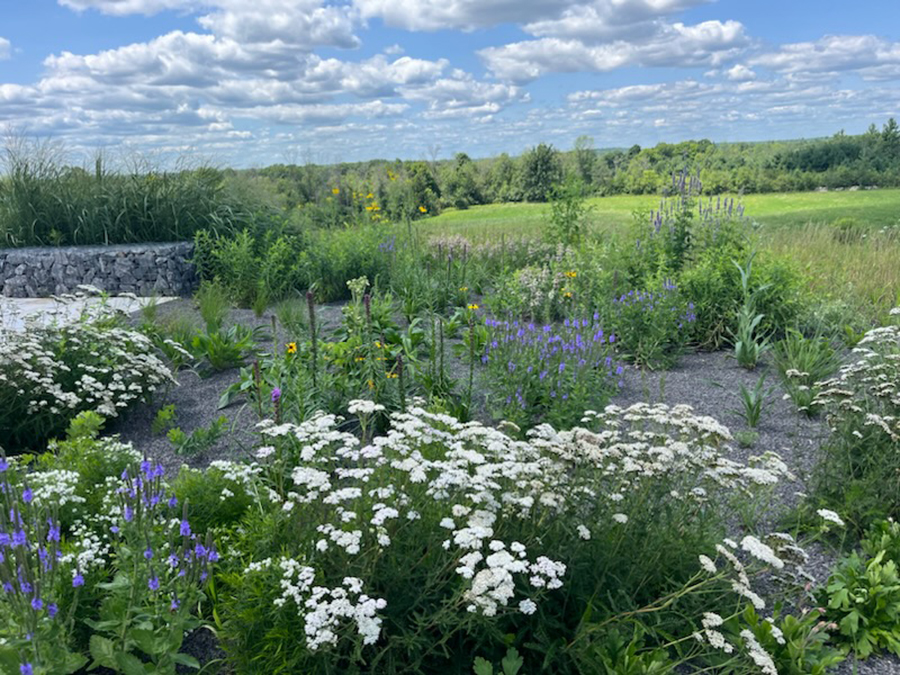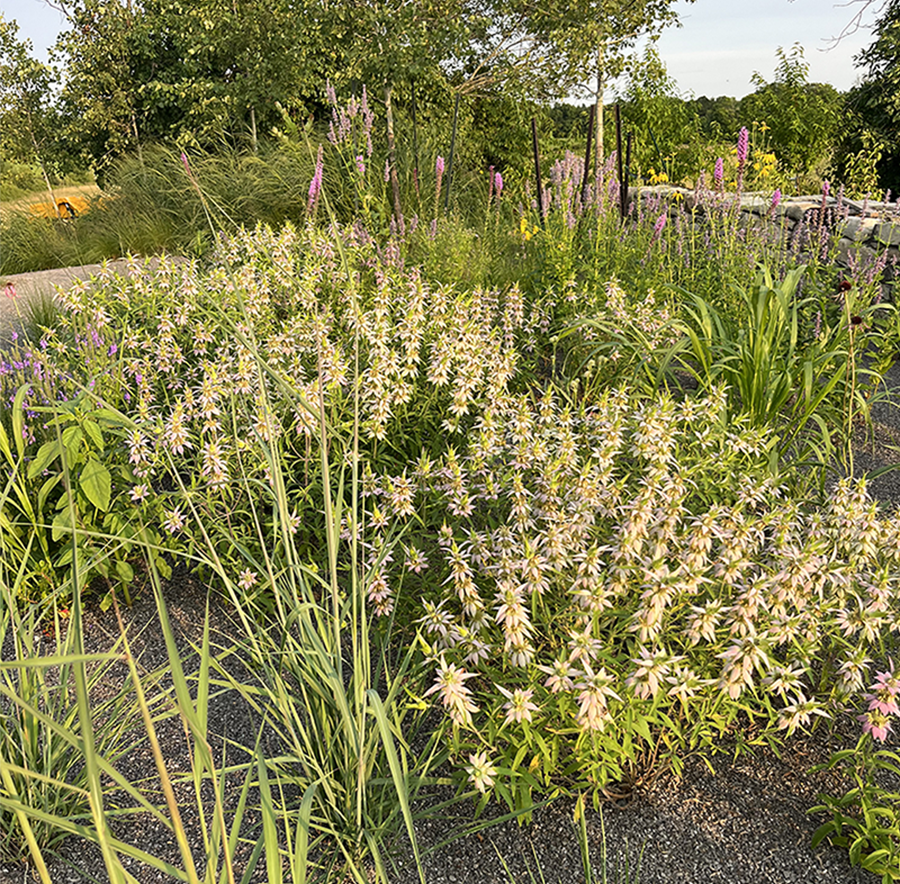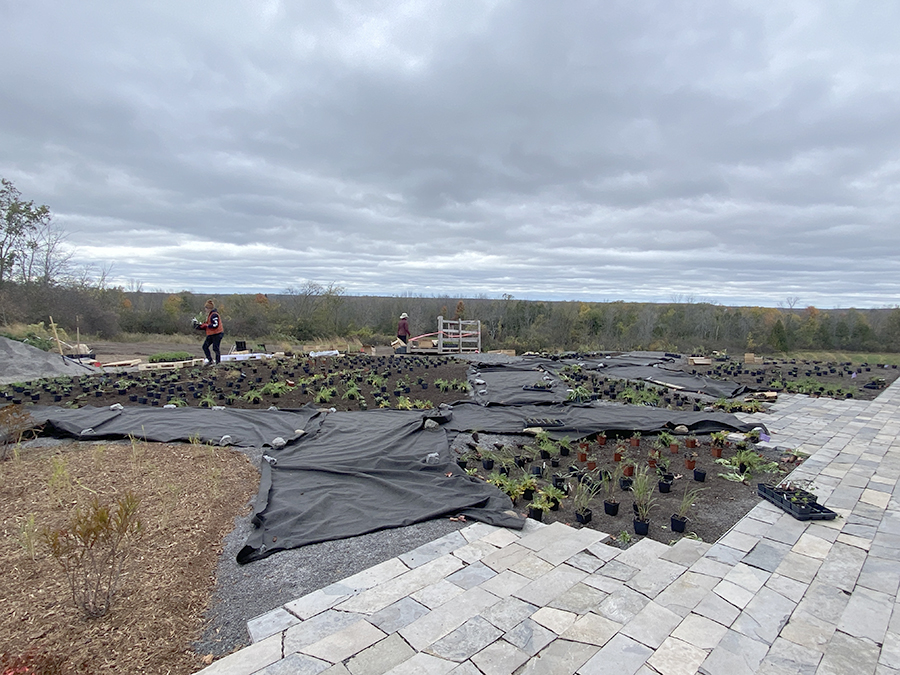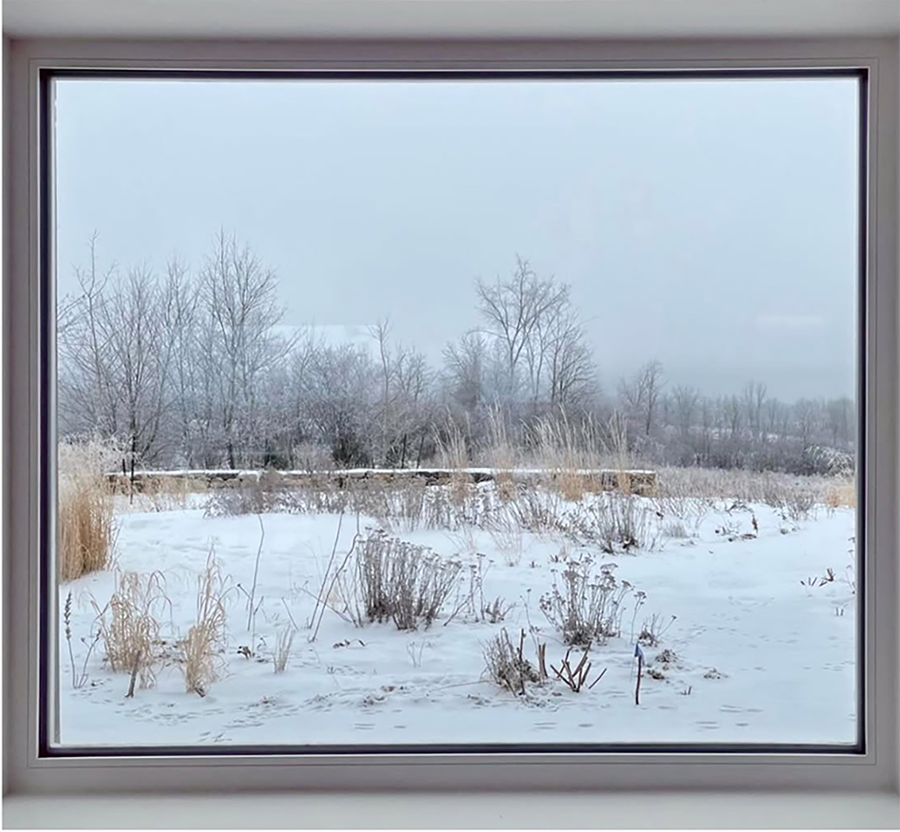Farmfield ReWild
Perimeter stone terraces and a series of dry stacked walls define and frame gardens and paths and facilitate movement for our clients throughout the site. Walls respond to the architecture and blend with the landscape and agricultural vernacular where piles of rock heads are seen along hedgerows. To retain the sloped banks at the front and back of the house, gabion walls were installed, referencing their use in industrial infrastructure and riverside settings. The sloped plantings are textured with flowing native grasses such as Panicum virgatum, Sporobolus heterolepis and Sorghastrum nutans, as well as structured plantings of Juniperus horizontalis, Comptonia peregrina and Rhus aromatica.
Underscoring our client’s intentions around regenerative land stewardship and biodiversity enhancement, we worked closely with the client, Simon Routh Projects and the builders to create a low maintenance, drought tolerant garden design to complement a modern, low carbon home. Featuring twenty+ species and thousands of native plants planted densely, the gardens around the house use 4-6 inches of gravel as a mulch, applying the methods championed by UK garden designer Beth Chatto. A late-season October planting allowed the plants to root and then go dormant, awaking in Spring with vigor, requiring little to no watering as the gravel mulch protected the soil beneath. Every spring the plants are cut to their base to prevent any build up of organic matter, where opportunities for seed dispersal are prevented. Although the dense native plantings will prevent a lot of seed dispersal of invasive species, the new garden will require some maintenance in its first years of development. Turning to the rest of the property, native plantings of trees and shrubs reinforced and celebrated the historic agricultural hedgerow along the roadside entrance, with the intention of welcoming as many birds to the property as possible.
TEAM
CATEGORY
Master Plan Design
YEAR
2022-2024
LOCATION
Stone Mills, Ontario




