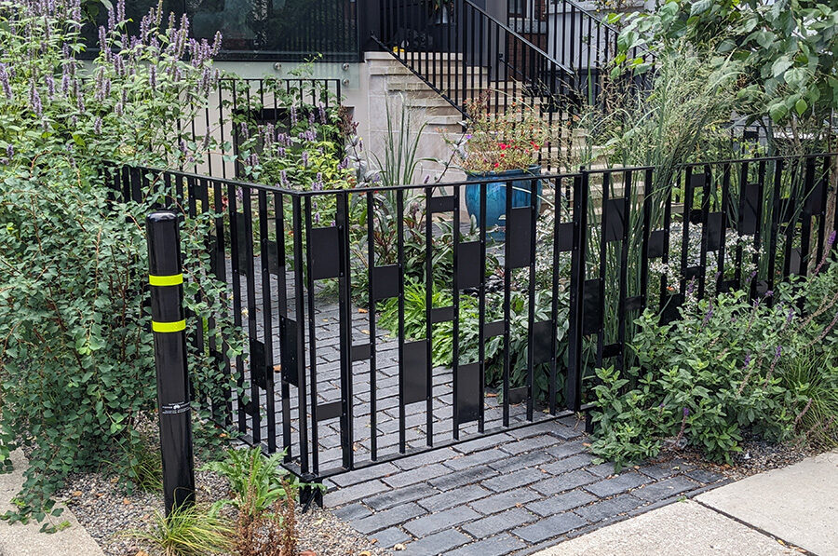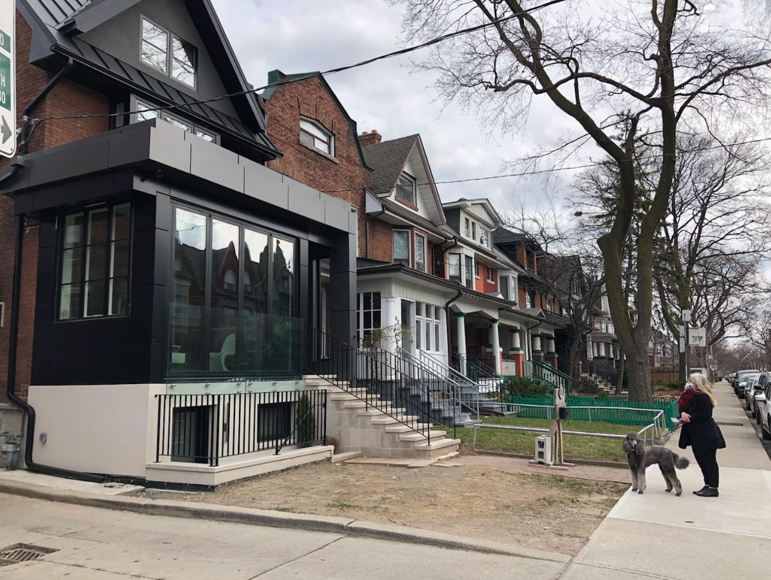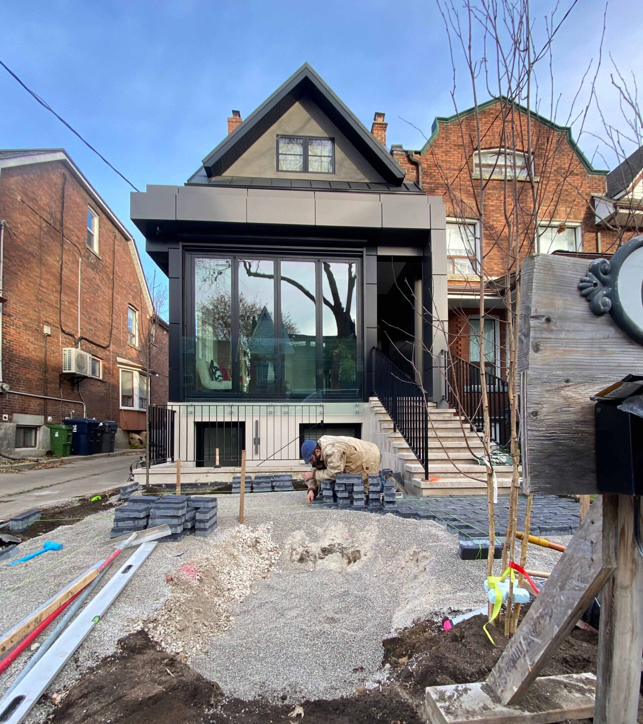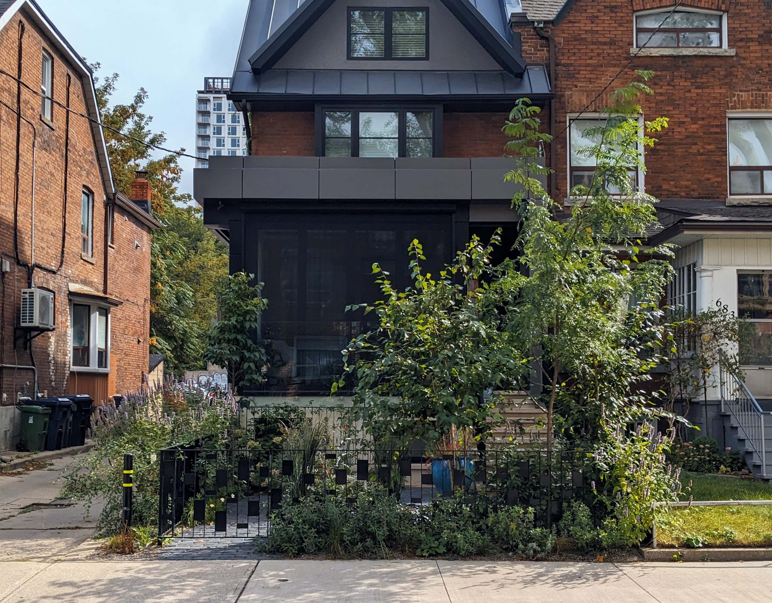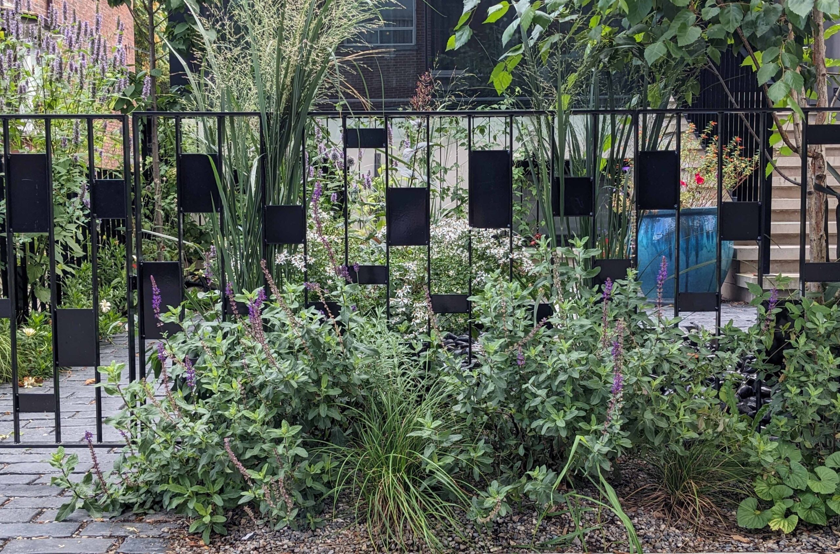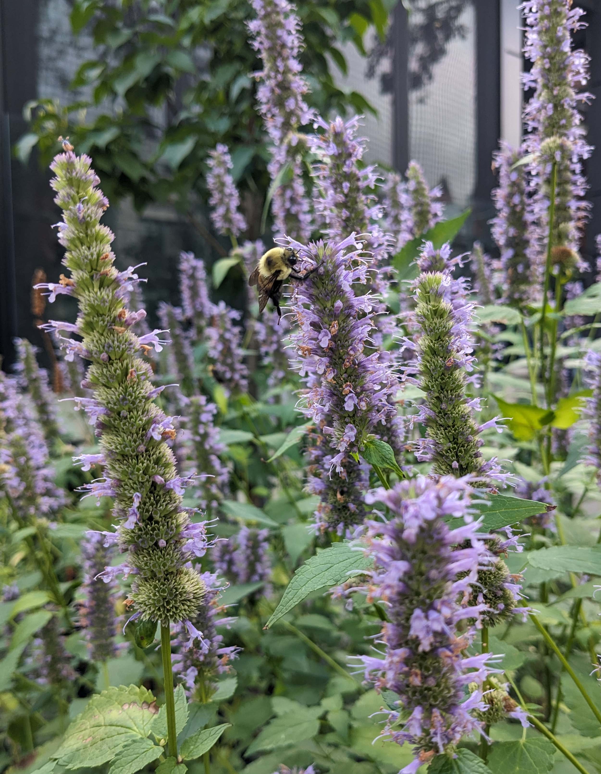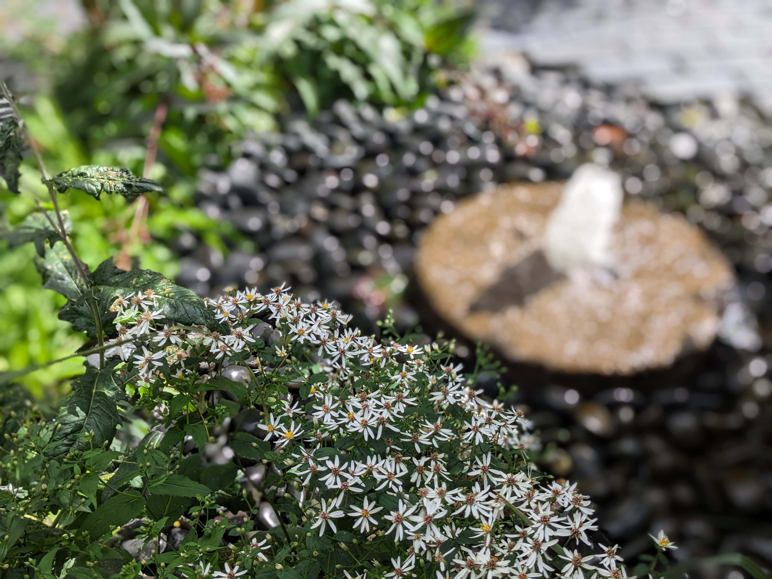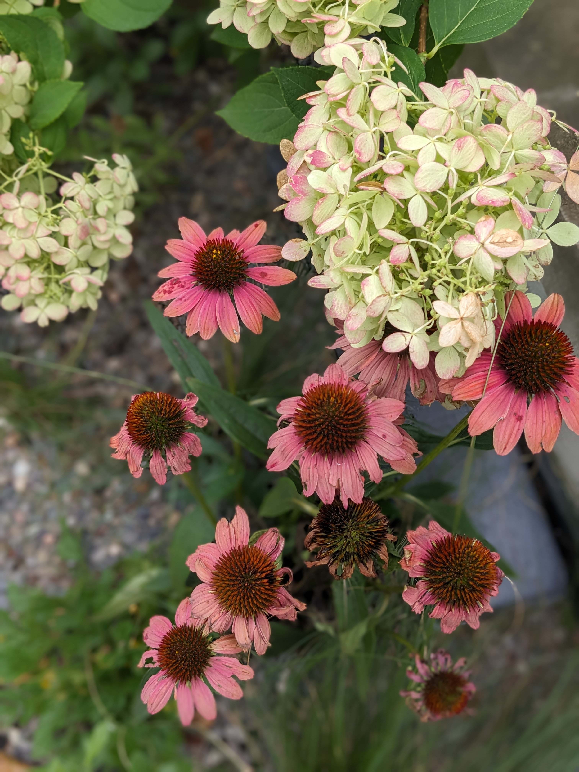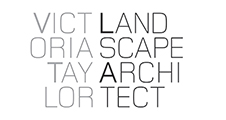EUCLID GARDEN
MASTER PLAN DESIGN / URBAN SPACE
Bordering on the bustle of Toronto’s Koreatown Bloor Street strip and situated beside an active public laneway, VTLA transformed this 25-square-meter plot into a uniquely atmospheric, private garden room. The design complements a recent architectural renovation featuring a contemporary front entrance and paneled facade, a street-facing sunroom, and a basement unit entrance.
A custom-designed steel perimeter fence (inspired by the mid-century modern “Nuage” shelving systems of Charlotte Perriand and Jean Prouvé) and densely-planted trees (some, City of Toronto Urban Forestry replacement requirements) enclose the space for private enjoyment and protection for a beloved poodle. An antique millstone fountain is the sensory centerpiece; adding a seasonal soundscape and point of meditation to draw attention inward and away from the nearby urban clamour. The species selected in the richly planted garden pay homage to cherished family memories.
As a micro-scale example of the challenges of garden building, our team leaned into every detail to transform our client’s vision into elegance at a modest scale. Harmonized with the house aesthetic, the landscape architectural plan incorporates a heated walkway serving two entrances, a custom in-ground water feature, a custom designed steel fence within permitted setbacks, and shade trees offering a variety of foliage, flower and bark textures. The success of this intricate design hinged on the technical finesse of many trades working together to bring the client and designer’s vision to life.
TEAM
Project Landscape Architect: Victoria Taylor Landscape Architect | VTLA
Landscape Contractor: Ecoman
Steel Fabrication: Ken Roy Johnson
In Ground Heating: Intervolt Electric
Irrigation : Aquaman
Landscape Lighting: Moonstruck
Plants: NVK Nurseries
Garden Stewardship: Michael Rose McCall
Laneway bollard: Victor Stanley (through Park Street Solutions
CATEGORY
Master Plan Design / Urban Space
YEAR
2020-2023
LOCATION
Toronto
