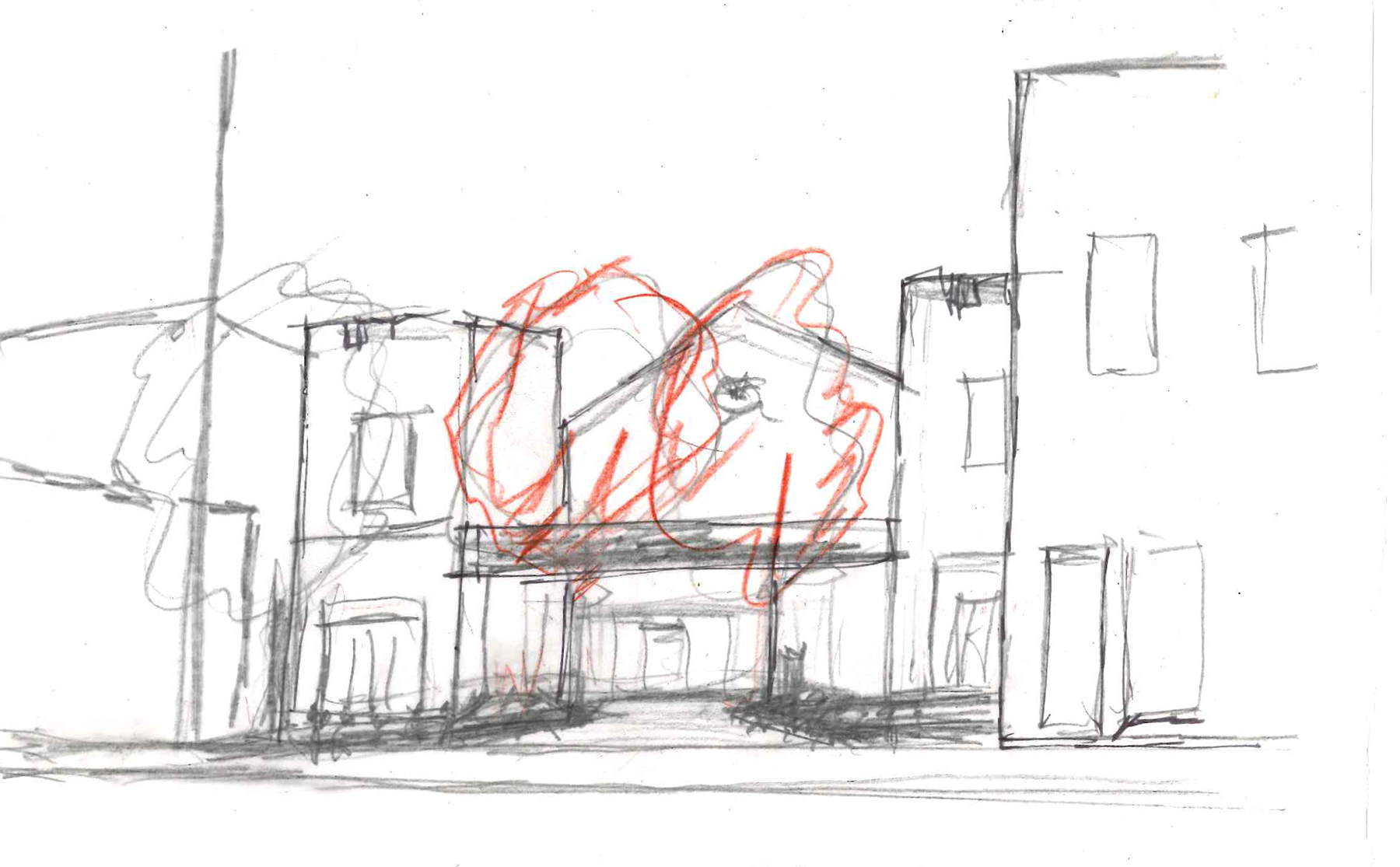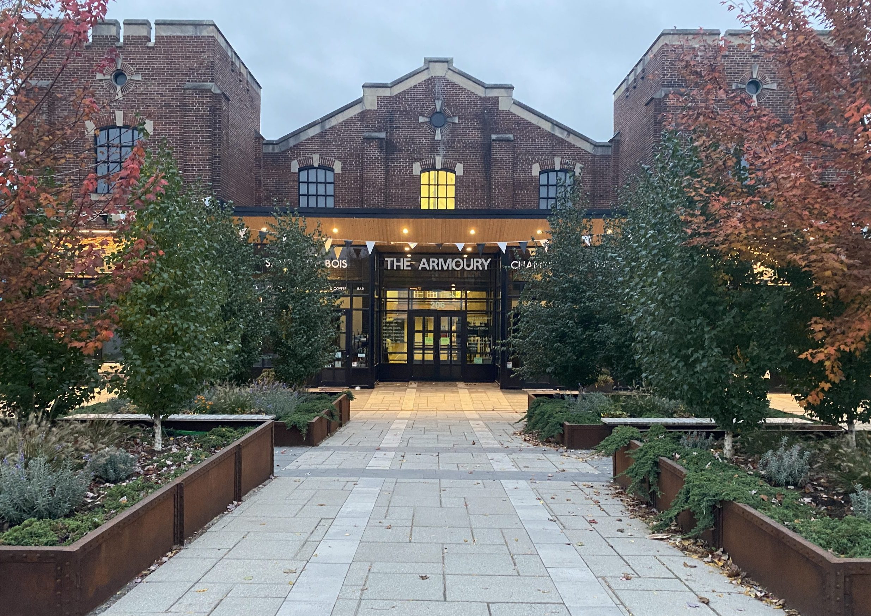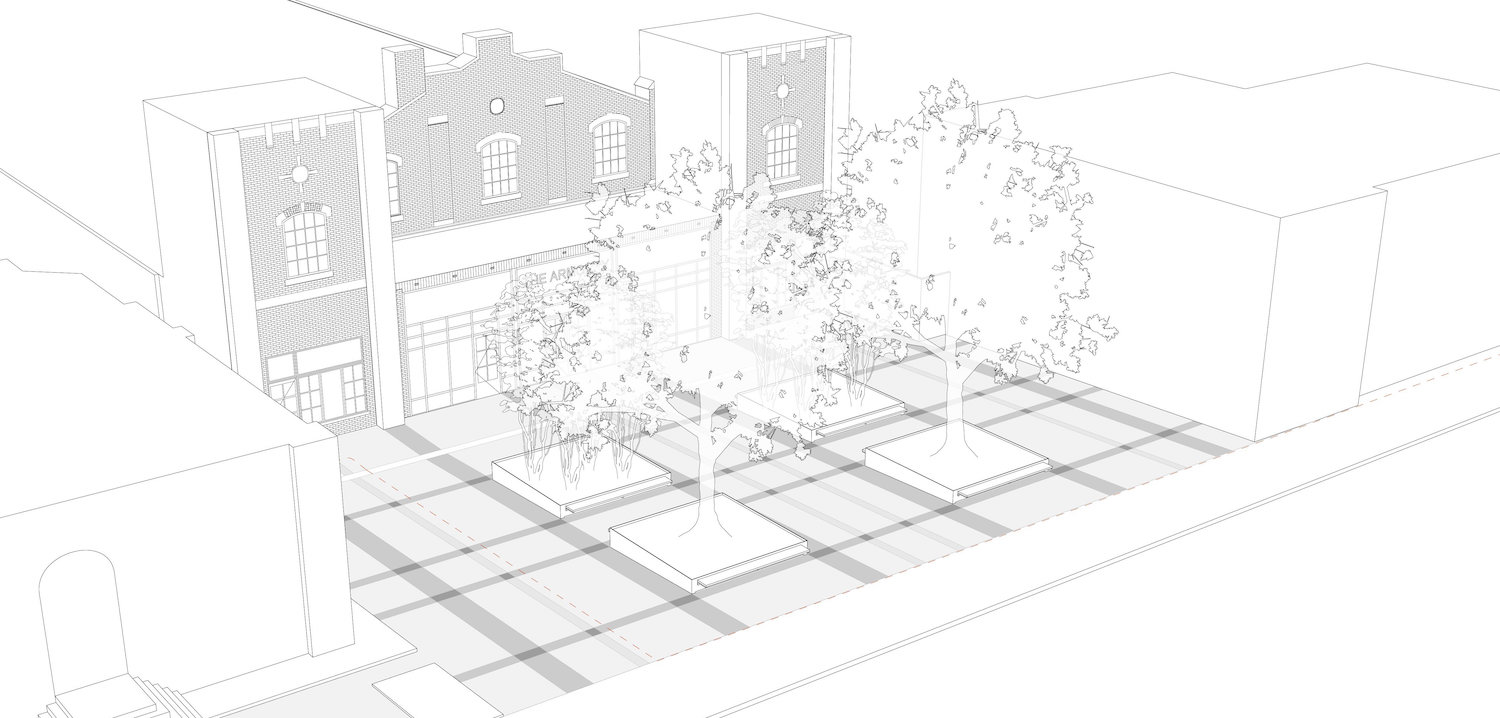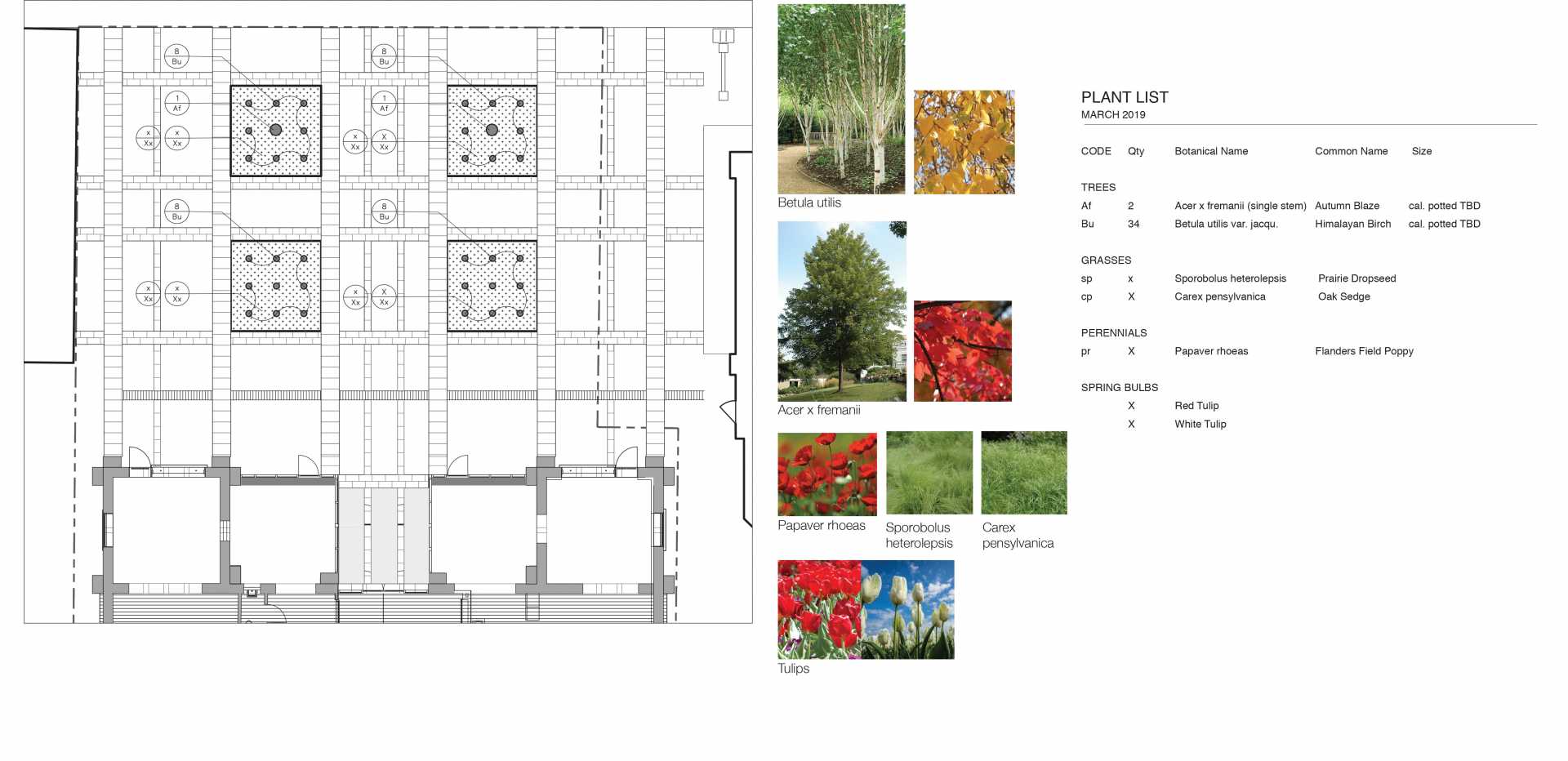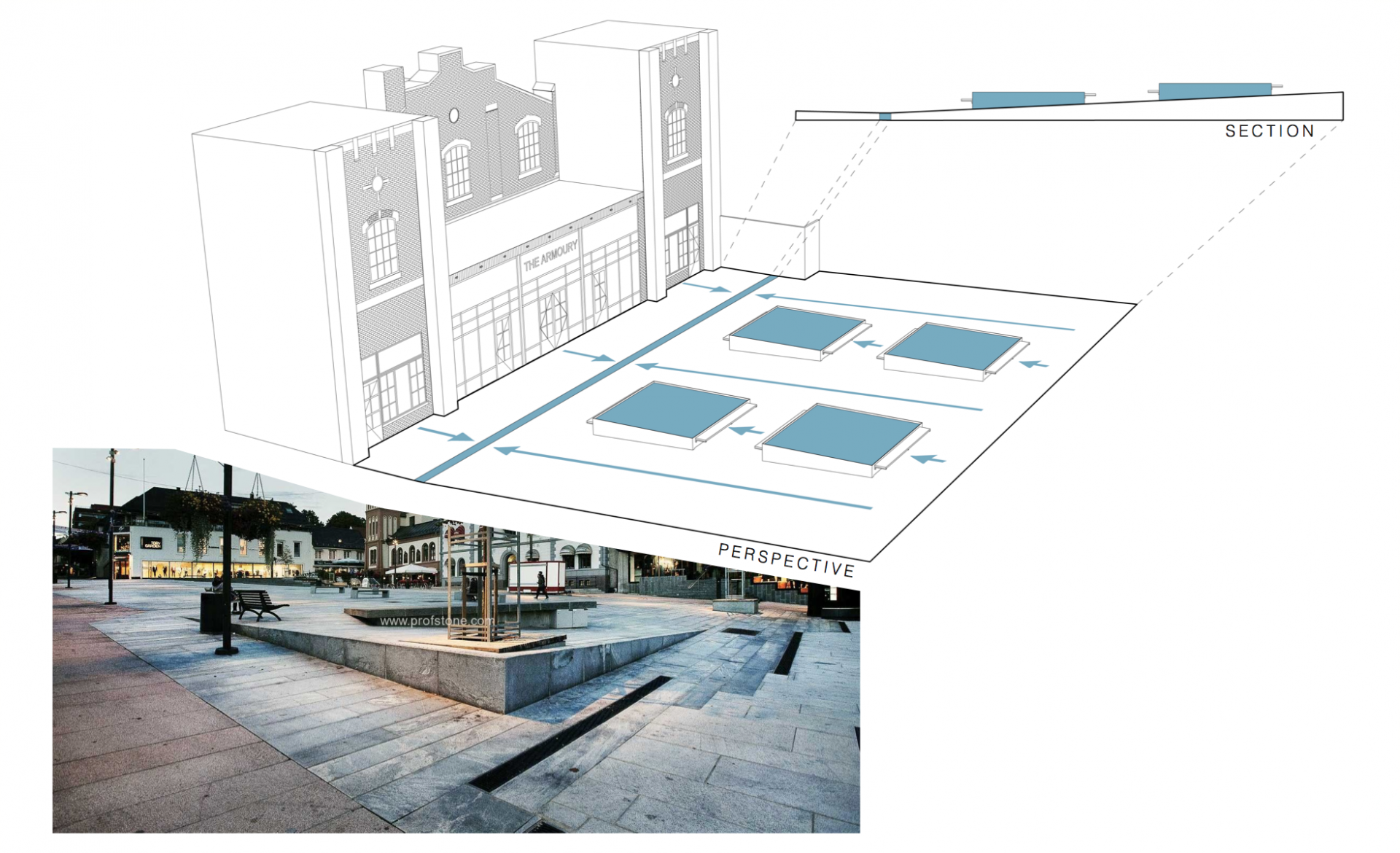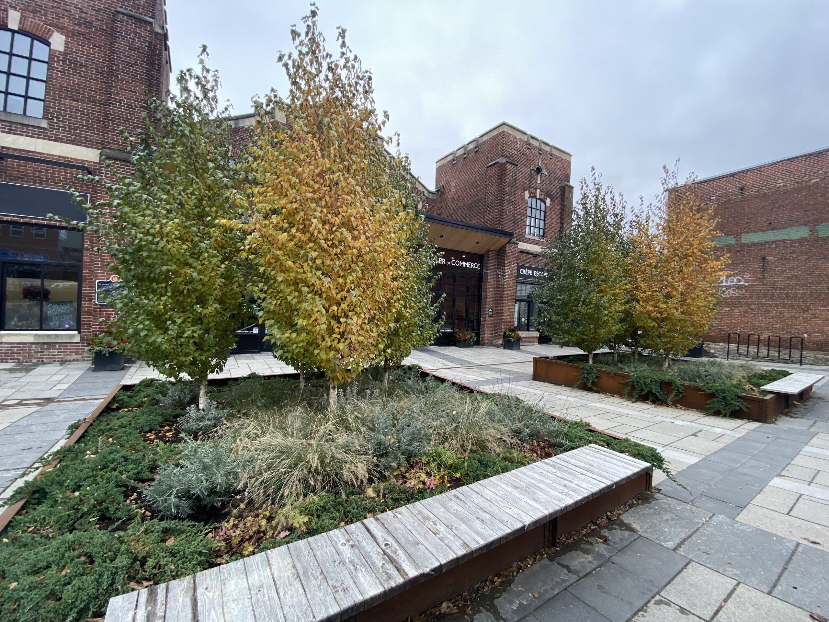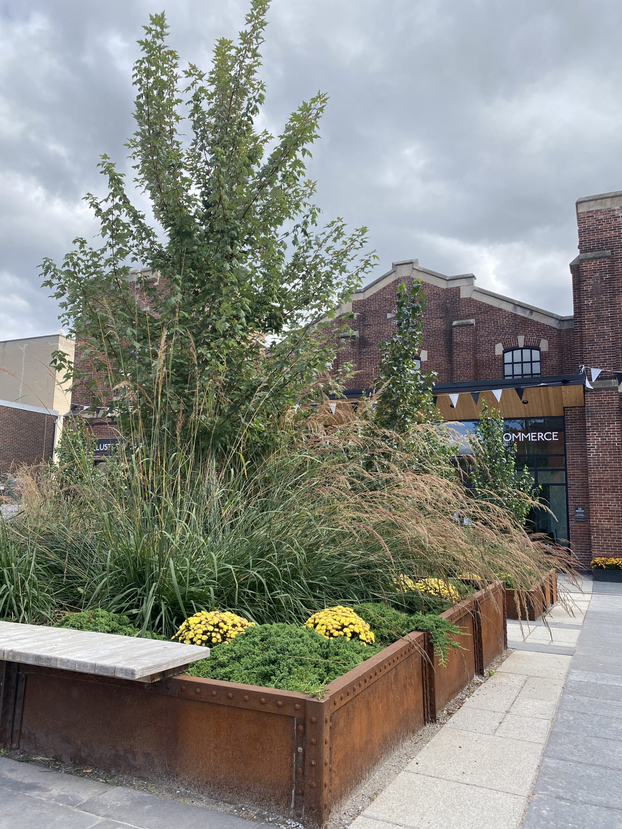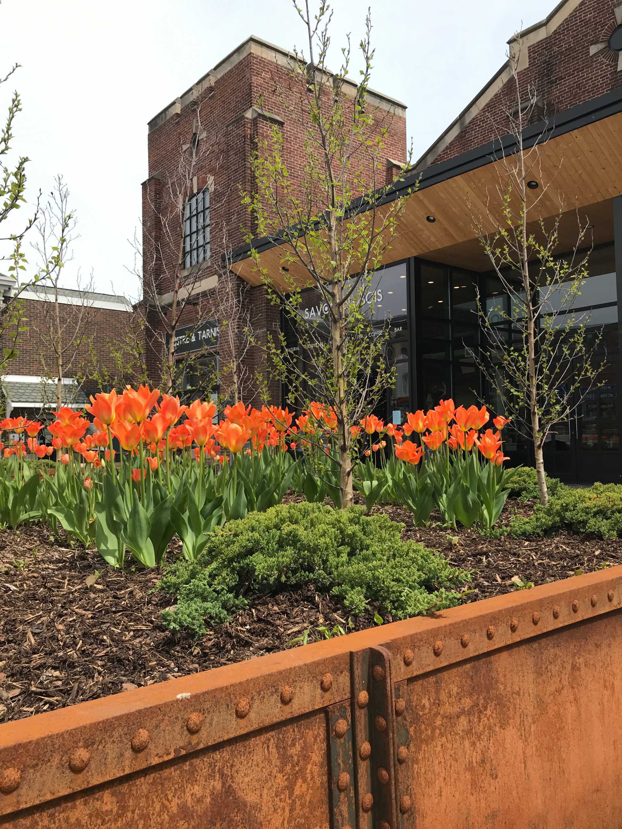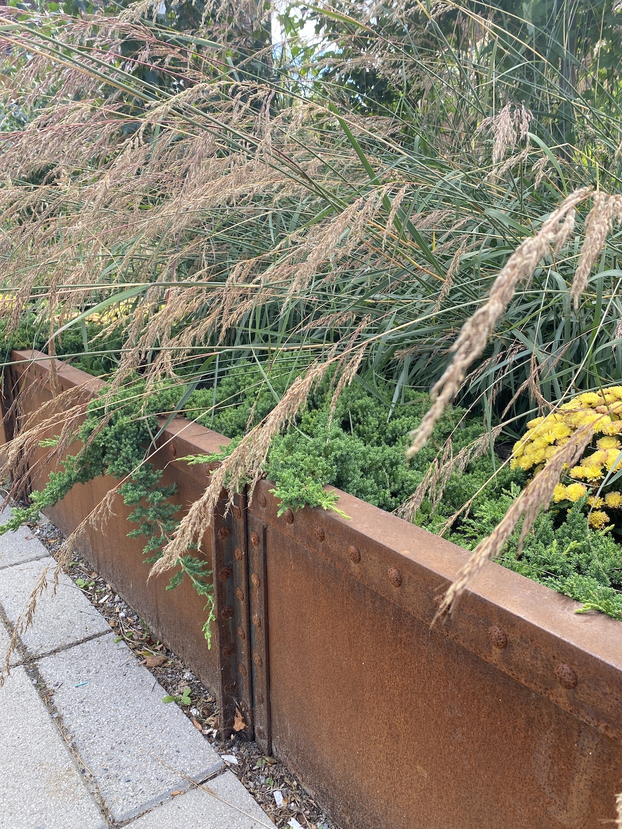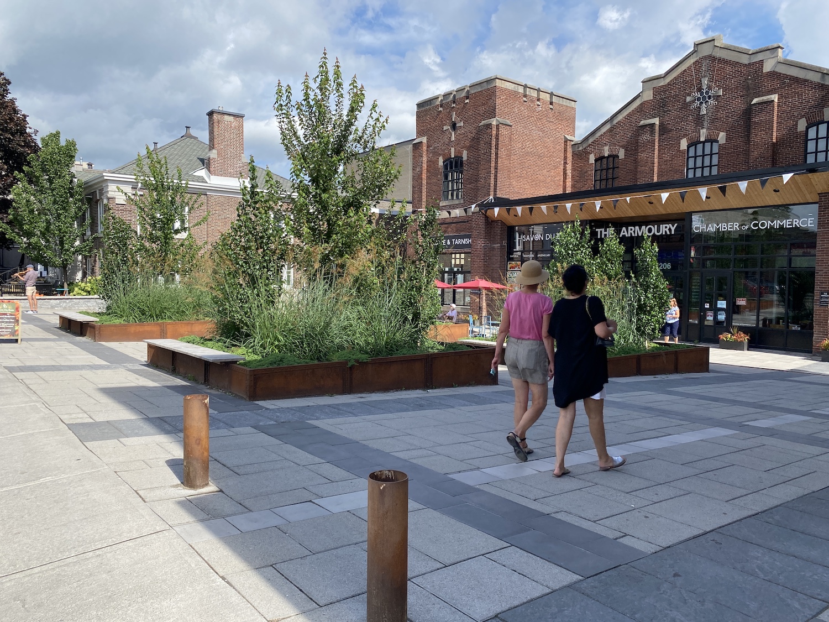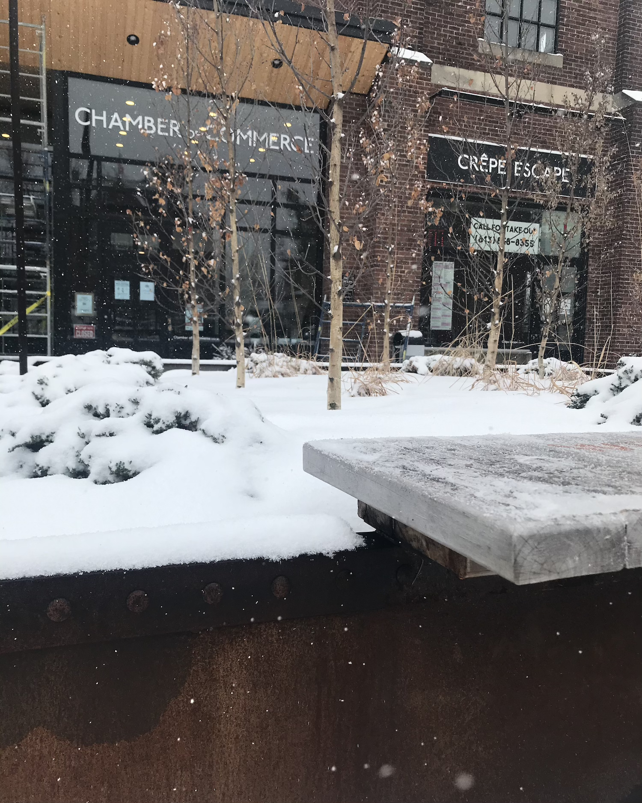ARMOURY SQUARE: RE-ANIMATING A CULTURAL HERITAGE LANDSCAPE
MASTER PLAN DESIGN / PUBLIC SPACE
The revitalization of the plaza in front of The Armoury, Picton’s main landmark building, complements recent extensive facade and interior renovations by Branch Architecture. Located within a designated heritage district, the design for this commercial site welcomes the public to celebrate the building’s military history under themes of remembrance, reflection, resilience, pride and courage. Canadian birch and maple trees were chosen for their symbology and colour representation in both Canadian history and military culture. 600 orange Liberation Tulips were planted to commemorate those who have paid the ultimate sacrifice.
The Picton Armoury is an architectural landmark built in 1913 for the 16th Prince Edward Regiment. During WWI and WWII, the Armoury served as a recruiting depot, drill hall, home base, and training camp for the local militia unit, the Hasty P’s. For years after, the Armoury continued to be a vibrant community centre, hosting dances, badminton tournaments, and even as a school in the ‘50’s when the town’s school was destroyed by fire. Armoury Square is located on Picton’s Main street, a popular tourist street that connects several historic and green spaces within the Heritage District.
Armoury Square’s formal, geometric layout celebrates the strength and strict regime of the men who trained here to fight for Canada in both world wars. The grading, drainage, planting and material schemes work together to address the property’s unique cultural heritage and environmental requirements. Through detailed paving patterns, varying surface textures, custom steel fabrication, and a planted grid of native trees, each decision and material choice reinforces a strong sense of place and local history. The criss-cross paving pattern evokes the plaid tartans of military dress, shadows the architectural lines of the building, and draws people into the interior retail spaces. Four large, symmetrically-placed raised steel planters were carefully placed into the sloping site, balancing the scale of the Armoury building, addressing water management onsite, and creating soil volume for large trees and understory plants. Their decorative rivet detailing emulates elements of military vehicles and planes, offering level edges for comfortable cantilevered seating.
TEAM
CATEGORY
Master Plan Design / Public Space
YEAR
2018 — 2019
LOCATION
206 Main Street West, Picton, Ontario
